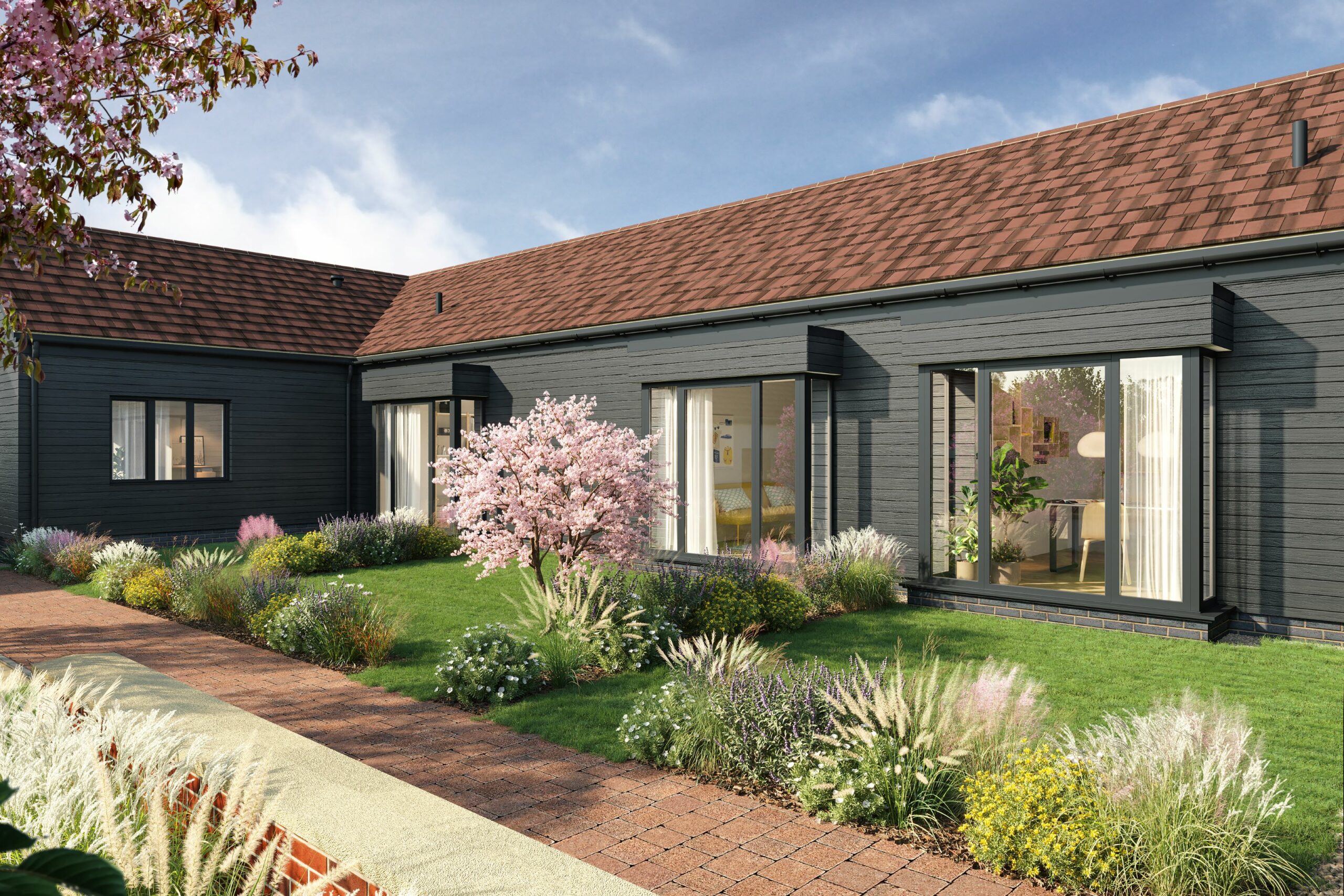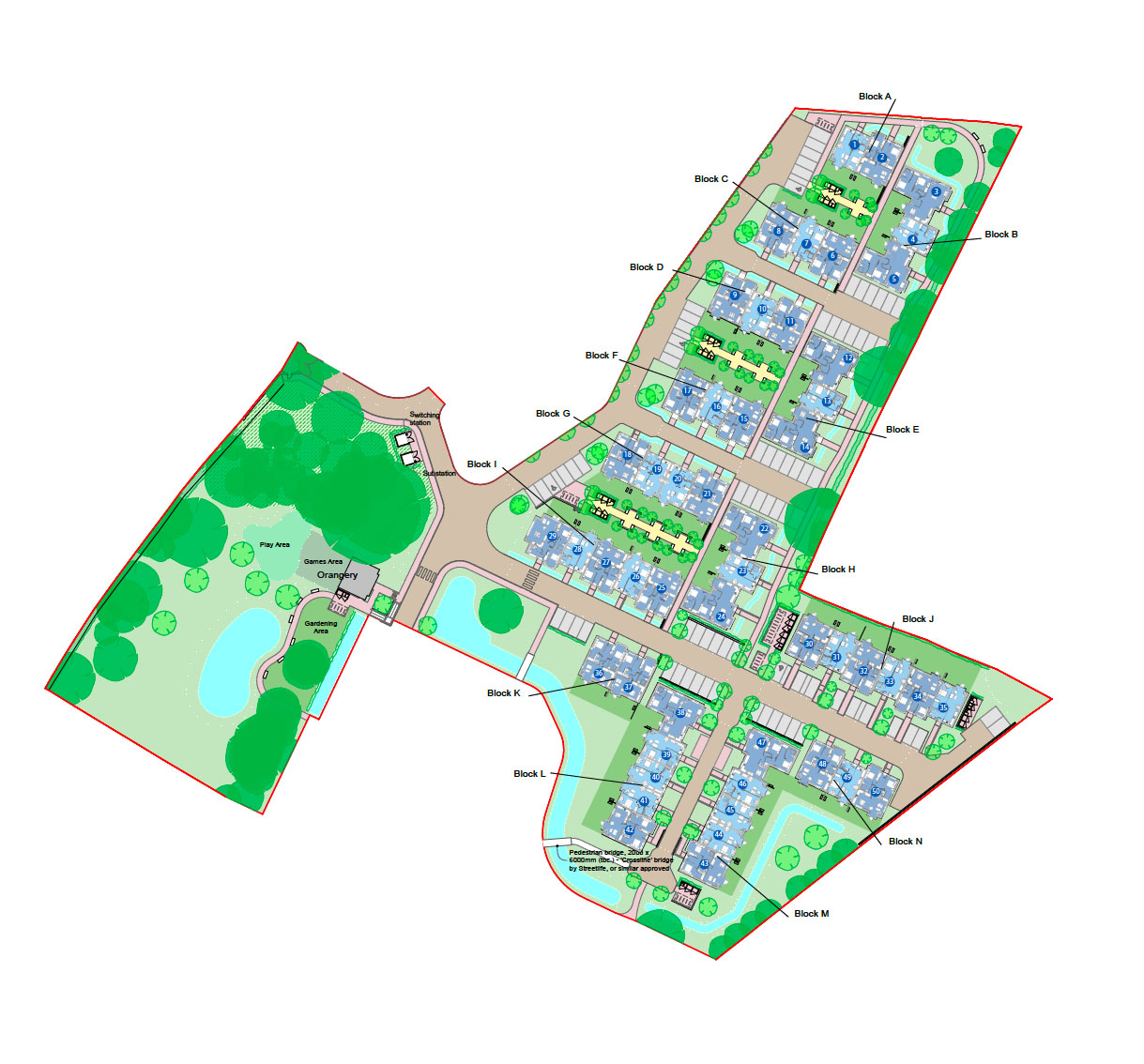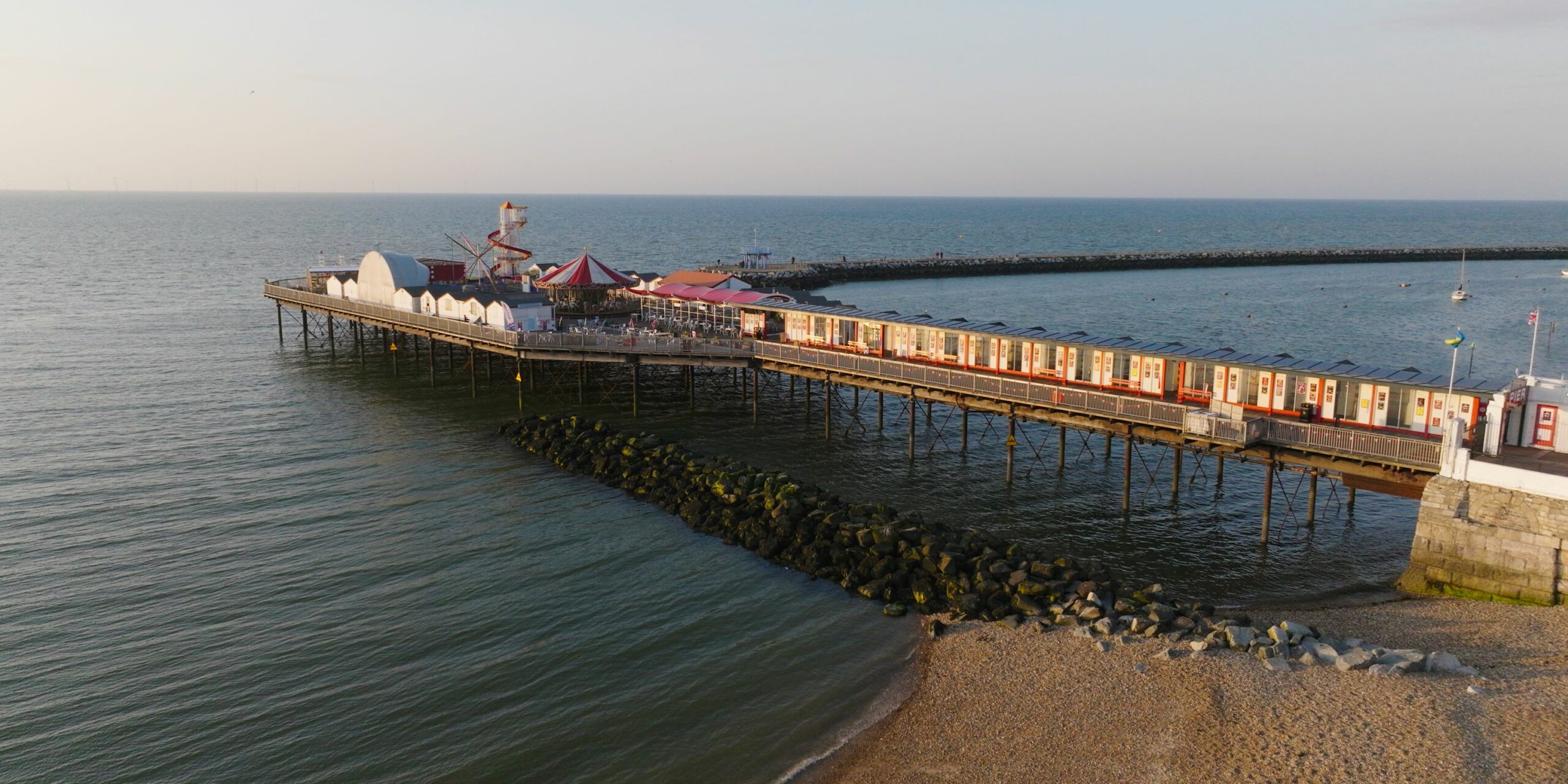Herne Bay Gardens
Herne Bay, Kent
The perfect retirement location
A unique development of 50 bungalows, Herne Bay Gardens provides the rare opportunity to purchase a beautiful retirement home in a stunning coastal location close to a thriving town centre. Each bungalow features a spacious private garden alongside vast, beautifully landscaped communal spaces including many mature trees and shrubs.
Designed and operated by the McGoff Group, this desirable development also features a care centre managed by a new, award winning operator, Dunham Care, forming a vibrant retirement village with proven health, social and wellbeing benefits for all.
Located close to both the coast and town centre, Herne Bay Gardens benefits from a mature, leafy position with wonderful woodland views and access to nature for all to enjoy.
A new home buyer explains how excited they both are to start their next chapter at Herne Bay Gardens.
“We were attracted to the unique development of bungalows at Herne Bay Gardens, and the first meeting with Paul from Villafont and Kristy from Miles and Barr was very informative and exciting. A completely new concept for this area. The idea of living independently but with support if needed gives us peace of mind. We now look forward to moving into our lovely new home in just a few weeks’ time.”

Get in touch
Opening Times
Miles & Barr Herne Bay Mon-Sat 8.30am-6pm
Enquire: Herne Bay Gardens
Stunning coastal location
Energy Efficient Design
Domestic Support Package


 Prev
Prev

At a glance
Herne Bay Gardens
- Stunning coastal location close to a thriving town centre
- Energy efficient design
- Tailored domestic support package
- 24/7 Emergency Call System
- Video Audio Entry System
- Allocated parking space
- Beautifully landscaped communal gardens
- Fully integrated kitchens
- Bathrooms with low profile shower trays
- 10-year structural building warranty provided by ICW
Site plan layout

A stunning coastal location
Herne Bay
A short walk from the development takes you to a delightful stretch of coastline at Herne Bay beach – a quintessential British seaside resort featuring a pier, a fantastic selection of cafes and restaurants and a wide variety of independent retailers.
Herne Bay is also home to the heritage Seaside Museum which was established in 1932 and The Kings Hall, a stunning seafront Edwardian concert hall hosting a range of shows and events throughout the year.
If you enjoy walking, The Oyster Bay Trail from nearby Reculver Beach is perfect for fossil hunting and rock pooling whilst Waltrop Gardens, located on the seafront,
boasts a delightful flower display and is a tranquil spot for a picnic with friends.
Herne Bay is extremely well connected with a regular high speed train service to London and surrounding areas operating from the towns historic train station.
View on a map

Availability
- Unit manufacturer/range/colour - Wren Kitchens Shaker Style
- Worktop Type and depth - Wren Ktchens Luxury Laminate Limed Oak Matt 38mm
- Appliances - CDA
- Oven - CDA Seven function electric side opening oven
- Hob - CDA 4 Zone Induction Hob
- Extractor - CDA 60cm Curved Glass Extractor
- Fridge Freezer - CDA Integrated 70:30 combi fridge freezer
- Dishwasher - CDA 60cm Integrated Dishwasher
- Integrated washer/dryer - TBC
- Lighting - Downlighters below wall units
- Sink - Composite 1.0 Sink Bowl
- Taps - Wren Stainless Steel Tap
- Splash back (Behind Hob) - Wren Glass Splash Back Nero 745 x 595mm
- Flooring Tiled - Norwich Bianco 600mm x 300mm
- Low Level Access Shower - Shower Tray, Concealed Shower Cistern, Over Head Fixed Shower Head & Handset
- Basin - Ideal Standard Arc Basin and Semi Pedestal (White), mixer tap with pop up waste
- WC - Back To Wall Ideal Standard WC Concealed Cistern, Chrome Flush Plate, Toilet (White), soft closing seat
- Ceiling lights - Downlights - low voltage LED
- Wall tiling - extent to bathroom - Full height to shower wall and below vanity shelf – Perla
- Floor finish - Tiled – Perla
- Bathroom Door - Jeldwen Newark Semi Solid Pre Finished Satin
- Bathroom heating - Electric towel radiators
- High quality fittings above vanity shelf - Mirror and shaver socket
- Internal Doors - Jeldwen Newark Semi Solid Pre Finished Satin
- Vanity Shelf Above Sink - Pfiederer Silver Oak Vanity Shelf
- Wall finish - Plaster - Painted matt emulsion
- Bedroom Door - Jeldwen Newark Semi Solid Pre Finished Satin
- Ceiling Light - Downlights - low voltage LED
- Flooring - Excluded
- Skirting/Architrave/Window Board - Ogee Profile MDF
- Radiators - Merriott Fascia
- Floor covering - Excluded
- Wall finish - Painted matt emulsion
- Internal Doors - Jeldwen Newark Semi Solid Pre Finished Satin
- Material - UPVC
- Glazing - Double glazed units to meet Part L thermal requirements
- Curtains/blinds - Excluded
- Socket & Switches - Exposed sockets & Switches –White Moulded
- Kitchen Appliance switches - Under counter sockets & Switches - White finish
- Downlights - LED (low energy)
- Smoke detectors - Mains interlinked smoke detectors
- BT Points - One point to Service cupboard
- Hot Water - Electric water cylinder
- Radiators - Merriott Fascia
- Heating & Ventilation - Mitsubishi Air Source Heat Pump
- 10 Year Guarantee - ICW New Build Warranty
- Entrance Door - Composite Door with vision panel
- Rear Patio - Brett Yorkshire Slabb Buff 450mm x 450mm
- Parking - One allocated space per property, with Electric vehicle charger access
For more information
Request a callback
FAQS
Everything you need to know
-
What is Herne Bay Gardens?
-
Herne Bay Gardens is a unique development of 50 stunning One and Two-bedroom retirement bungalows in Herne Bay, Kent.
-
Who is the developer and builder?
-
What types of bungalows are available?
-
What are the starting prices for the bungalows?
-
What is your reservation process?
-
Do you offer part exchange?
-
Do you offer moving assistance?
-
What if i have a property to sell?
-
When is the estimated completion date?
-
What kind of warranty is provided?


